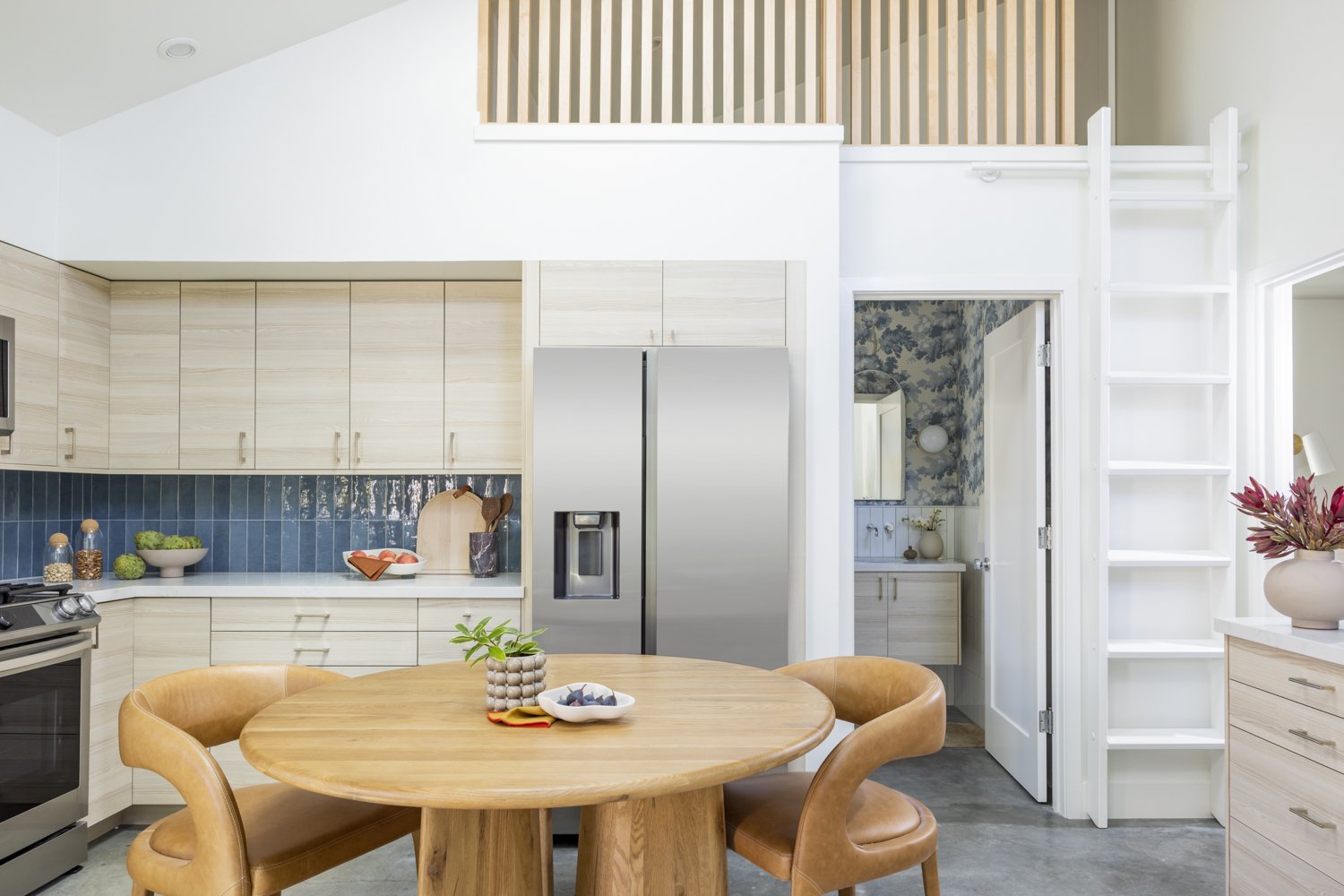
the peach adu
When it came time for these grandparents to move closer to their children (and grandchildren!), the two families joined together to build a custom accessory dwelling unit (ADU) on their property. With two bedrooms, a full kitchen and bathroom, powder bath, laundry room, and plentiful storage, this tiny home packs a whole lot of function into a small footprint.
Photos by Joy Coakley
lofty goals
Fifteen foot cathedral ceilings in the main living area help the space feel much larger than its petite 800sqft size. Tucked away at the top of a slide-out ladder is a multi-purpose loft and separate fully enclosed storage area.
Other amenities to make the space comfortable year-round include radiant heated concrete floors, a mini split A/C unit, and three remote-controlled skylights for ventilation and sunlight.
coffee bar
In keeping with the theme of maximizing storage, we created a small coffee bar on the central wall. Drawers of varied heights serve as a pantry, with additional counter space and open shelves for displaying the owners’ most commonly used mugs and dishes.
light bright
A central dining table with cushioned leather chairs connects the living space to the kitchen area, while a petite sofa provides a soft place to curl up with a book. A large art piece by Jess Franks creates a cheerful backdrop for sunlight as it travels through the space each day, and several small side tables can be moved around as needed to provide an on-demand coffee table.
the napping room
The first bedroom also benefits from cathedral ceilings and a skylight - a perfect spot for afternoon naps or sleepovers with the grandkids.
sunny spot
A white oak desk with a large drawer and modular wall shelving create a flexible office space, which is also bathed in sunlight each afternoon.
plush + cozy
The second bedroom is much larger with two full closets, a queen bed that lifts up to reveal storage underneath, and dedicated reading lights on each side of the bed. Channel-quilted toffee velvet bedding ups the cozy factor, while the plush blue rug gives toes a soft landing spot in the morning.
closet swap
During the final phases of construction, the owners decided it would be nice to have a second dedicated desk space. So we converted one bedroom closet into a mini office space complete with a pinboard wall. If they decide they want to convert it back to a closet at some point, the desk top lifts out and the doors and rod can be easily reinstalled.
tiny but luxe
Clean simple tile pairs with statement wallpaper and blush ceramic sconces to create a serene powder bath that’s far from plain. A round sink offers plenty of counter space, while plentiful storage hides in the arched medicine cabinet and floating vanity cabinet.
carry the blue
Creating a cohesive color palette throughout the ADU was an important consideration to ensure each space felt a part of the whole. I love catching a glimpse of the kitchen from the bath area - each space has its own unique feel, while flowing seamlessly from one room to the next.
subtle lines
A full size jack-and-jill bathroom tucks neatly between the two bedrooms, accessed by pocket doors to save space. Blue perimeter tile unifies this room with the rest of the house, while keeping the small space bright.
sunshine + rain
An oversized rainhead shower combined with a sun tunnel for natural light make for a luxurious experience.











