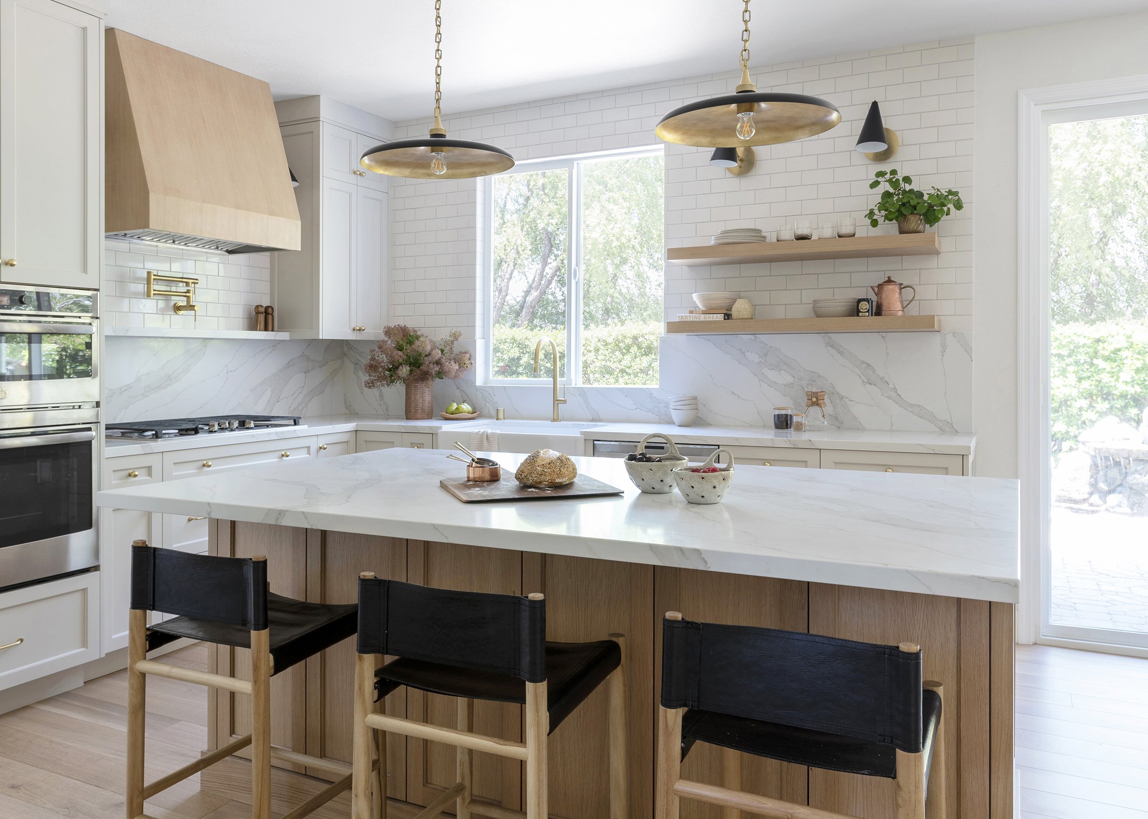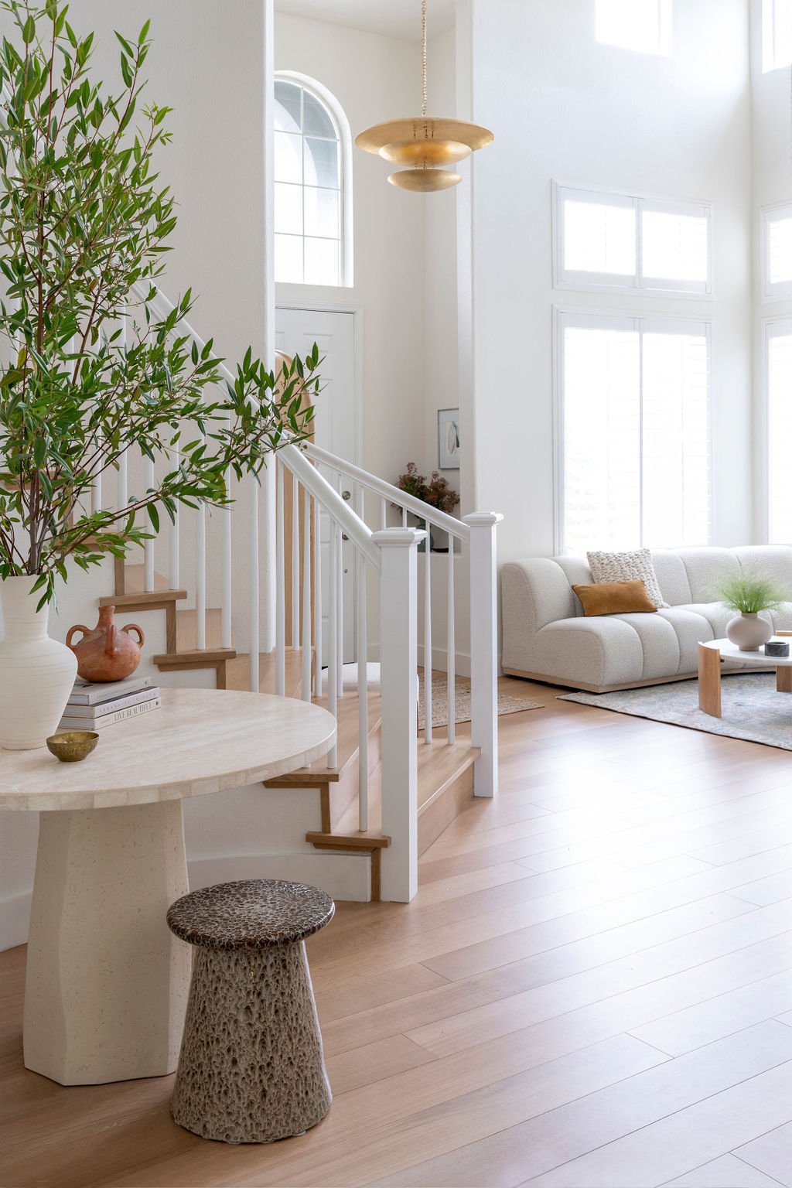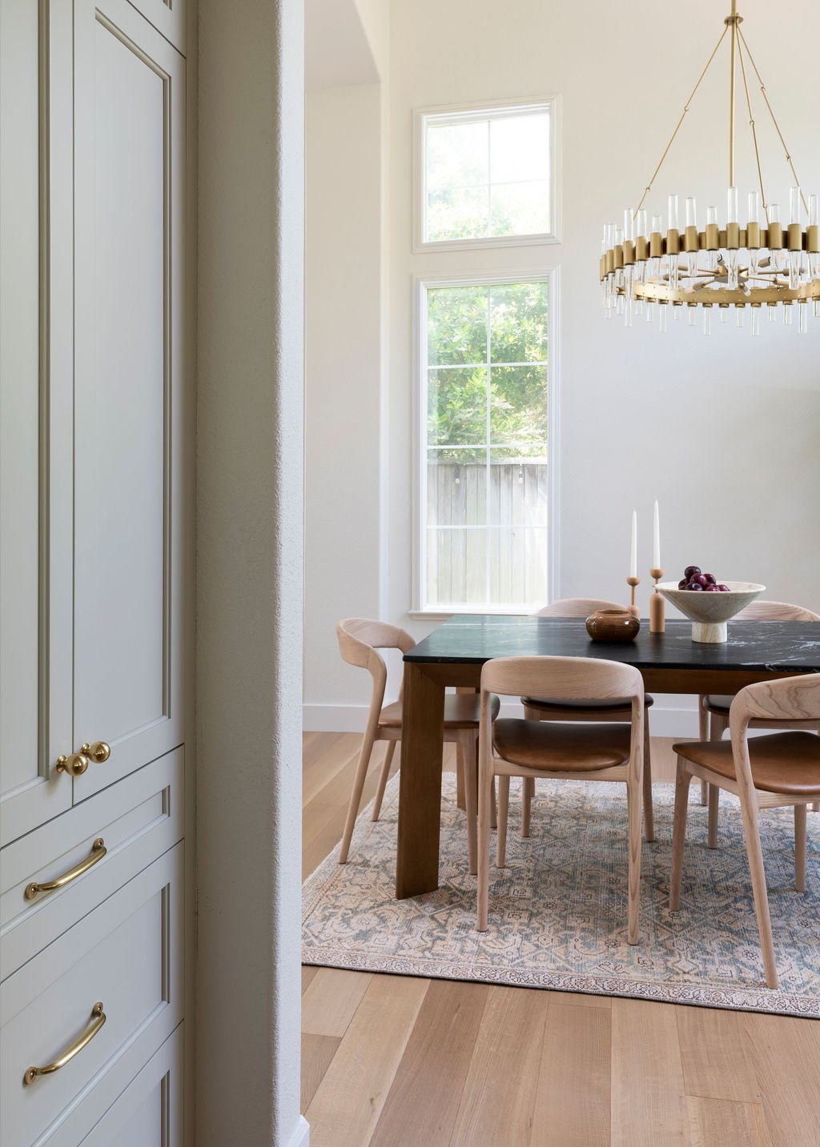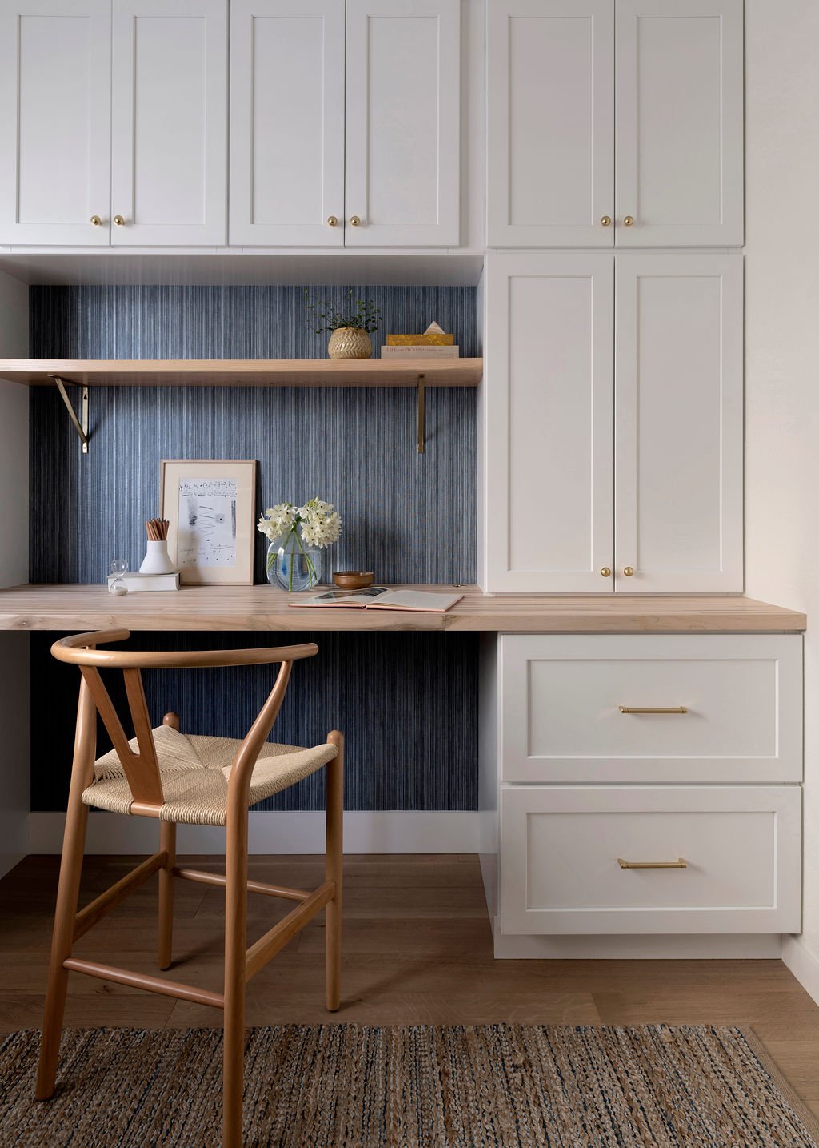
island glow-up
From 1990s builder grade to fully custom family home, this Bay Farm island property underwent a full transformation. We remodeled the kitchen and 3 baths, installed beautiful new light fixtures and white oak flooring, updated the fireplace and stairwell, carved out a home office, and furnished the space with a luxe coastal feel. From dark and drab to bright and inviting, the home is now a true reflection of the sweet multi-generational family who resides there.
Photos by Jessica Brydson
serious ceilings
When the ceilings are twenty feet tall, the paint choices and light fixtures really matter. We lightened up the palette, carried it throughout the home, and brought in a couple of dramatic light fixtures to help unify the large open space.
going up
This was once a grey carpeted staircase with dark wood “Little House on the Prairie” newel posts. I’m all for cottage chic in the right house, but they were very out of place here! We replaced the balusters and newel posts, and our flooring experts installed a gorgeous set of custom white oak treads and risers - no small task on a curved staircase like this.
the brioche
This large wrap around sofa was a perfect fit for the space, and bonus - it seats a large crowd. My clients have affectionately dubbed it “the brioche” and their 6 year old has found a perfect little hide-and-go-seek spot in the corner behind the sofa curve.
fit for a chef
This is a household that cooks, well and often. Their former kitchen suffered from a poor layout with a bank of diagonal wall cabinets and peninsula jutting out into the main space, a tiny triangular island, very little counter space, and bullnose soffits everywhere. We solved all of these problems during the remodel, and the result is a chef’s dream.
quartz splash
I love the mix of wall treatments in this kitchen. The quartz countertop material repeats itself as the backsplash, while more traditional handmade tile stretches to the ceiling. It’s a subtle mix that adds lots of interest.
big island
As mentioned, the original island was a tiny triangle with no seating. We made room for a large central island with seating, as well as lots of additional perimeter counter space, by moving the patio doors several feet away from the kitchen sink. This seemingly small change made all the difference in the overall kitchen layout. The island works hard too, with storage on both sides, a built-in knife block, and a peg system for storing dishes.
pantry goals
Custom cabinetry allows us to solve all kinds of problems creatively, including the lack of storage in this kitchen. The refrigerator wall is the best example of this: the tall cabinets have roll-out drawers inside, there’s a place to store sheet pans and baking trays vertically, and we took advantage of a small dead space on the side of the cabinets to install a vertical closet for a broom and step stool.
dining or ping pong?
Here’s something you may not know about a beautiful sturdy dining table with a stone top: it will elevate family meals, but it can also double as a ping-pong table. The kids in this house created a ‘net’ with magna-tiles, and the parents said yes to indoor ping-pong because they like nice things, but they’re cool like that. Homes should be lived in, right?
hang ten … or twenty
This cozy TV room is directly open to the kitchen (you can see the reflection of the range wall in the mirror). The family loves to entertain, regularly hosting large groups of friends and family, so it was important for this room to seat a crowd. We opted for an eleven foot extra deep sofa (with stain protection, because wine is on the menu), a couple of poufs, two leather lounge chairs, and seating for 4 at the kitchen island. I have seen this space in party mode, and let me tell you - it’s awesome.
fired up
This corner was once an awkward mix of diagonal built-ins, recessed decorative wall panels and cubbies, and a broken fireplace with a red brick surround. After reconfiguring the layout, we brought in a new firebox and added a tiled basalt surround with a white oak shelf. Cue cozy nights in front of the TV with the fire blazing.
wish list
The family’s wish list for the primary bathroom included more storage, a walk-in shower, a relaxing tub, and a towel warmer - all with a light and airy feeling, We ticked all the boxes and the result is a welcoming elegant space.
flatter me
When wall space allows, I prefer side-placed vanity lights for a more even distribution of light near the bathroom mirror. I love how this trio of sculptural sconces serves as a focal point of the design AND showcases everyone in a more flattering light.
luxe tub
Formerly an oversized built-in corner jacuzzi tub with a yellowed acrylic surround, I present to you: the freestanding tub. Situated under corner windows with nothing but tree views (and privacy), this is everyone’s new favorite spot.
niche upgrade
I love an accent tile in the shower niche. Here, we pulled marble slabs from the floor and made sure there was plenty of storage for the whole family’s products.
powder up
This high traffic main floor bath has a tiny trapezoid shape, and the walls couldn’t be moved without an expensive reconfiguring of the main floor. To make the space feel larger, we sourced a right-sized vanity with a shallow depth and replaced the bathtub with a more open-feeling shower.
small but mighty
Just-right storage, a full sized shower, and a mix of beautiful textures and subtle pattern help this tiny room live up to its full potential.
zoom + play
This family had been working from the dining room since the beginning of covid, and we decided it was time to reclaim the dining table for family dinners! We created a large storage wall with a built-in desk in the playroom, which now moonlights as an office while the kids are at school.
laundry hall
When the laundry room also serves as an entry corridor from the garage into the home, the laundry should be extra good looking. We refreshed the space with marble floors, new hardware, fresh paint, and a tiled backsplash with a shelf to hold all the necessities.


















